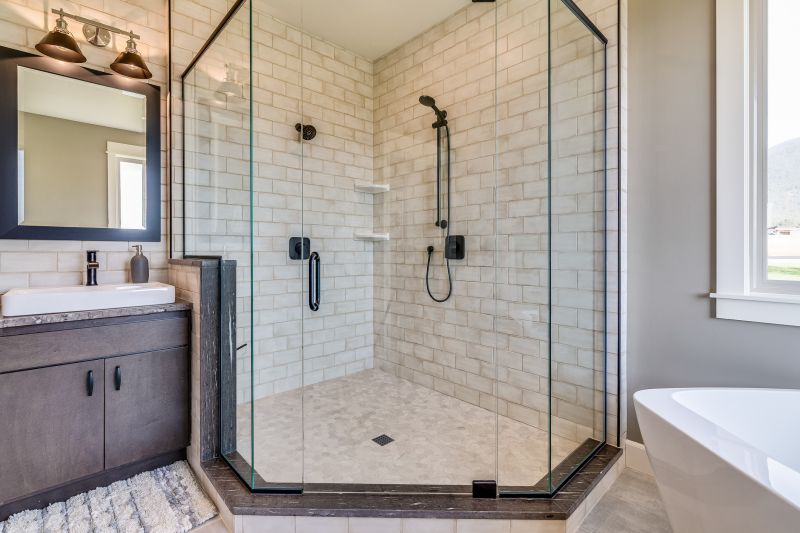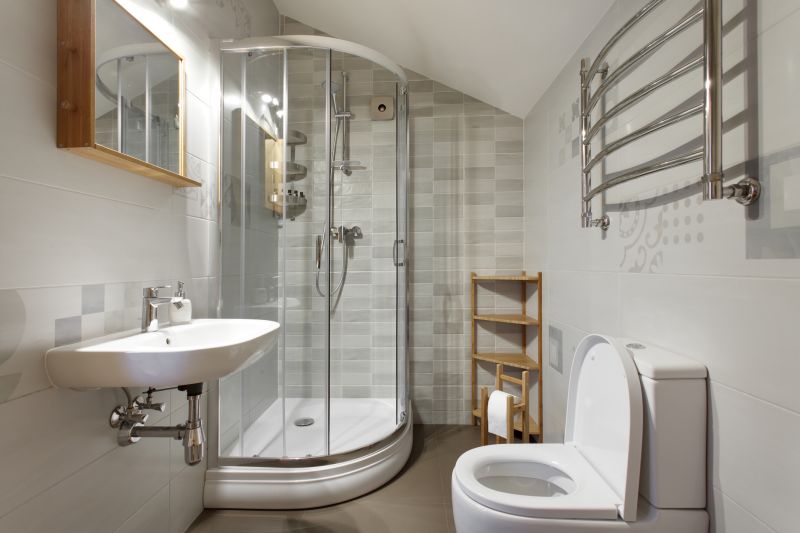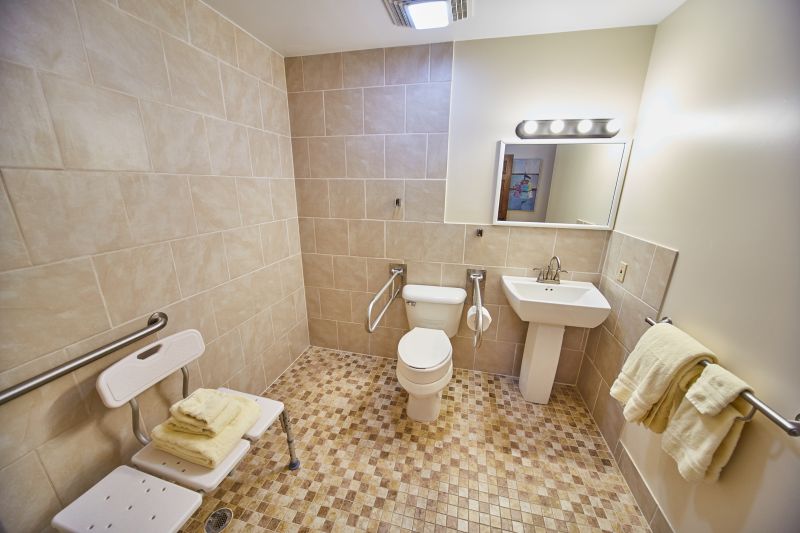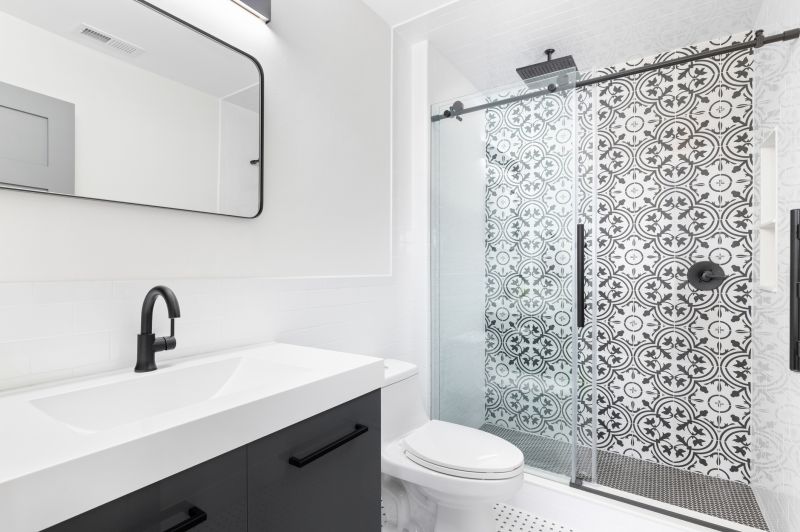Best Small Bathroom Shower Configurations
Designing a small bathroom shower requires careful consideration of layout, space utilization, and aesthetic appeal. Effective layouts can maximize functionality while maintaining a visually pleasing environment. Common configurations include corner showers, walk-in designs, and tub-shower combos, each suited to different space constraints and user preferences. Utilizing vertical space with shelves or niches can enhance storage without encroaching on the limited floor area. Proper planning ensures accessibility and comfort within a compact footprint.
Corner showers are ideal for small bathrooms, utilizing two walls to contain the shower space. They often feature sliding or pivot doors to save space and can be customized with various tile patterns and glass enclosures for a modern look.
Walk-in showers provide an open, barrier-free entry that enhances accessibility and creates a spacious feel. They typically use frameless glass and can incorporate built-in niches for storage, making them practical and stylish.




Optimizing space in small bathrooms involves selecting the right shower layout that balances functionality and style. Sliding doors are often preferred to avoid door swing interference, while clear glass enclosures can make the room appear larger. Incorporating built-in shelves or niches reduces clutter and maintains a clean look. Light-colored tiles and reflective surfaces further enhance the sense of openness, creating an inviting environment despite limited space.
| Shower Layout Type | Advantages |
|---|---|
| Corner Shower | Maximizes corner space, easy to install, customizable |
| Walk-In Shower | Accessible, spacious appearance, minimal hardware |
| Tub-Shower Combo | Combines bathing and showering, space-saving |
| Recessed Shower Niche | Provides storage without taking extra space |
| Sliding Door Shower | Prevents door swing issues, sleek look |
Choosing the right small bathroom shower layout depends on the available space, user needs, and aesthetic preferences. Each configuration offers unique benefits, from maximizing limited corners to creating open, accessible environments. Properly integrated fixtures and thoughtful design elements can transform a compact bathroom into a functional and stylish space. The use of durable, water-resistant materials ensures longevity and ease of maintenance, making these layouts practical for everyday use.
Innovative design ideas for small bathroom showers include incorporating multi-functional fixtures, such as combined showerheads and body sprays, to enhance the shower experience without requiring additional space. Using large-format tiles reduces grout lines and creates a seamless look, contributing to a sense of openness. Additionally, strategic lighting can highlight design features and improve visibility, making the small space feel brighter and more inviting.
Incorporating these layouts and design ideas can significantly improve the usability and appearance of small bathrooms. Proper planning and material selection are essential to optimize every inch of space while maintaining a cohesive aesthetic. Whether opting for a corner shower, walk-in design, or a combination with a bathtub, thoughtful layout choices can make small bathrooms both functional and visually appealing.



